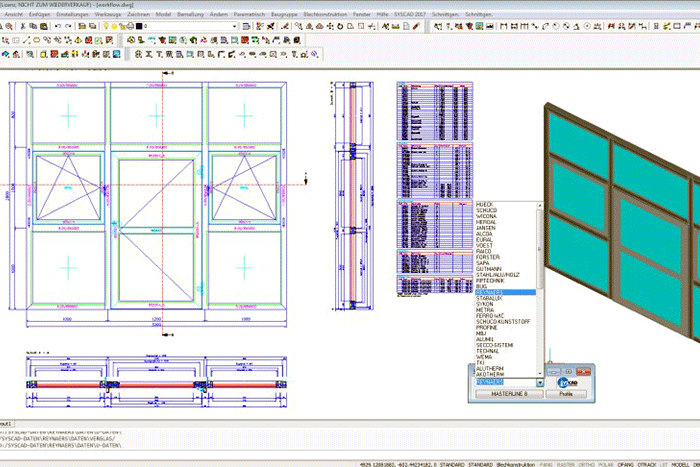SysCAD 2017 now runs on BricsCAD
 Other News
Other News Subscribe to newsletter
Subscribe to newsletter
| 18 Jun 2017 |
SysCAD is the leading software for the construction of windows, doors and curtain walls directly in a CAD application.
Since 1989, SysCAD has been the perfect tool for metalworkers and designers in the field of profile system applications.
SysCAD 2017 runs on BricsCAD with the following functionality:
- Intelligent functions for wall-attachment details (batt insulation, air-vapour barrier, metal sheet, panel, glass etc.)
- Standard components library with more than 100,000 intelligent elements
- Automatic profile glazing
- Automatic combining of profiles according to ordering catalogues
- Creation of elevations (curtain walls / window elements /storefront frames / doors )
- Part lists / cutting lists for individual items or entire orders
- Glass lists, sawing lists, order lists
- 3D-visualisation of elevations





