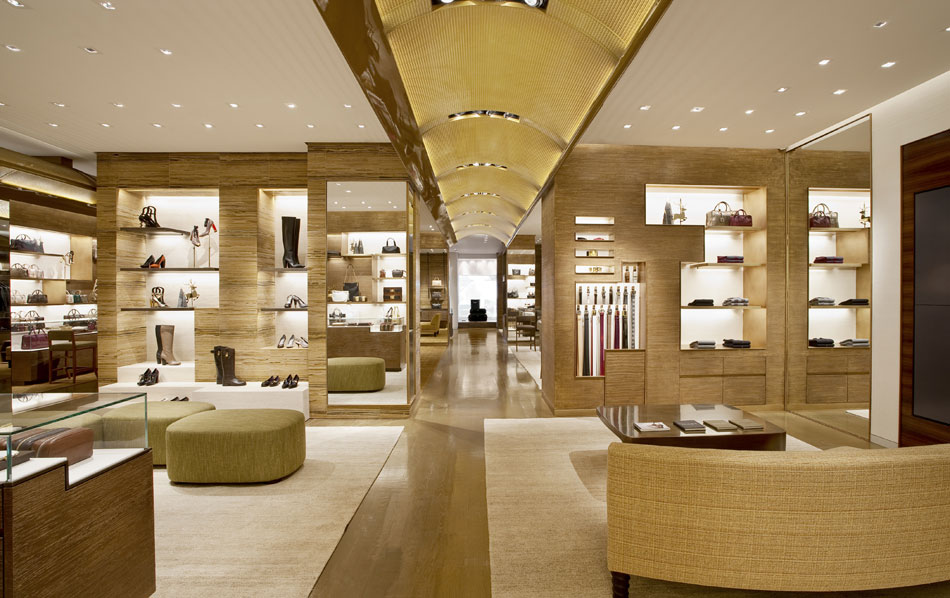Cambridge creates curved mesh ceiling panels for flagship apparel store.
 Other News
Other News Subscribe to newsletter
Subscribe to newsletter
| 24 Aug 2011 |
Under a soft golden glow of delicately curved stainless steel mesh stands the new Loewe store in Valencia, Spain. Loewe, a luxury fashion retailer owned by LVMH Group – among whose many prestigious fashion subsidiaries include Louis Vuitton, Christian Dior, and Marc Jacobs – has launched a new generation of stores for which Cambridge Architectural has provided unique floating ceiling design pieces at its flagship site.
The new Loewe location occupies 2,320 square feet and features an upscale design worthy of its chic product line. It was conceptualized by famed New York firm Peter Marino Architect to emulate a high-end gift box. Utilizing linear structural and furnishing elements and a mix of warm and cool tones, the space exudes a sophisticated elegance, speaking to the firm’s vision. 700 square feet of Cambridge mesh, which runs above the lengths of the pathways in segmented tracks, echoes the linear design qualities while providing a subtle visual contrast with its delicate curvature.
“This application is a particularly refined example of the beauty of architectural mesh,” says Chad Raymond, International Sales Manager for Cambridge Architectural. “Although steel is sometimes associated with ‘coldness,’ the warmth and vibrancy that this system offers highlights the dynamism of the material, and points to a creativity of form that I believe only Cambridge can provide.”

The Loewe overhead mesh structure was created with a modified flexible version of Cambridge’s Sawgrass metal fabric pattern, a tightly woven stainless steel pattern that facilitates a thick and decorative translucency, diffusing light softly throughout the store. It functionally serves to cover LED components, and effectively masks the fixtures’ industrial aesthetic. The unique curvature of the structure also works with the pattern to deliberately sculpt lighting within the space.
Construction of the Loewe flagship location was completed in September 2009. Because the system is made entirely of recyclable stainless steel, it offers inherent sustainability benefits to the facility. Furthermore, its lightweight composition requires minimal structural supports, so the system’s installation was straightforward and seamless.
One of the primary functions of Cambridge interior metal fabric applications is to dramatically define and separate space, while additionally providing visibility, light and air flow. As with all applications, Cambridge is available for assistance throughout the design-build process.
Cambridge Architectural is the world’s most experienced – and only – full-service provider of sustainable architectural mesh systems for both interior and exterior building applications. Cambridge offers full system design, engineering and collaboration from concept through installation – including highly challenging building projects, environments and budgets.




