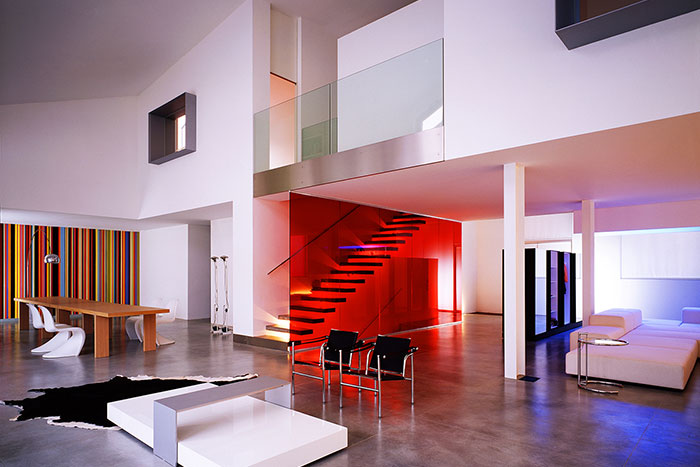From an industrial building to a residential loft
 Other News
Other News Subscribe to newsletter
Subscribe to newsletter
| 29 May 2018 |
Arranged on a total area of over 600 square meters, an industrial building of the early '50s, in the center of Busto Arsizio (VA), has been completely renovated and transformed into a private home for a young family of four.

The project of the architectural firm Buratti+Battiston Architects adds to the standard idea of loft - made of open spaces and facing outwards – the feeling of a traditional house, with great attention to the organization of the various living areas.
Each environment has indeed a particularity due to the use of a specific element, a material or an effect:
From the ebony wood of the furniture to rotative elements at the entrance, from the red glass of the screen of the stairs, to the bathrooms: black slate for the guests’ bathroom, red tiles for the main bathroom and bright colors like yellow and green for the children’s bathroom.
This is why Diametro 35 series has been chosen for this project, this series is able to characterize environments with its strong personality and stand out from the others. Ritmonio fits perfectly in renovations and in the interior design projects aimed at identifying those elements able to express a particular interpretation of the "luxury lifestyle" of the Made in Italy.




