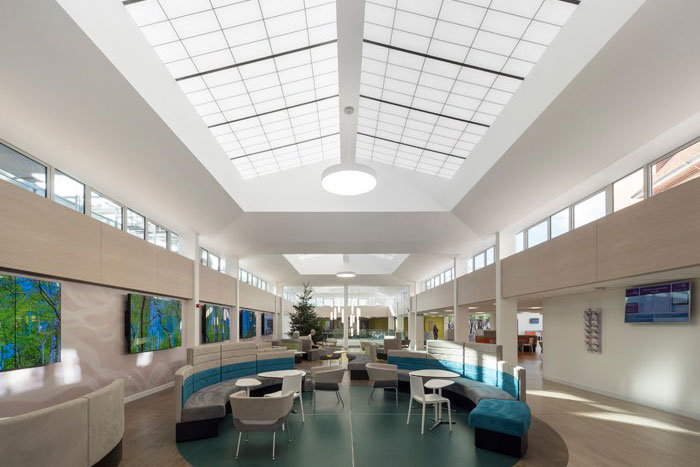Kalwall cladding in Kent assures a healing hospital
 Other News
Other News Subscribe to newsletter
Subscribe to newsletter
| 2 May 2018 |
Kalwall translucent cladding is the architectural show stealer for the new multi million pound development of Benenden Hospital in Cranbrook, Kent.
A light and welcoming entrance atrium has been created, creating an enhanced patient and visitor experience with enriches the use of natural daylight.
The extensive breakout and catering facilities support theatres, en-suite rooms, outpatient department and ophthalmic suite along with diagnostic imaging, rest and recovery areas.
The main contractor was Willmott Dixon Construction.
The Kalwall skylights used offer extra light in the large atrium, bathing interior spaces with diffused and glare-free daylight, ensuring a stimulating and healthy environment.
On top of this, their heavily insulated composition gets ride of glare and hotspots, thus reducing the load on temperature control systems and the need for artificial lighting.
Geoff Holden, Senior Technician at C A Vaughan Blundell, designers for the project, said Kalwall represented the ‘best value balance of energy saving and cost’, which provided them with the perfect way to achieve spatial daylighting.
Kalwall is popular for projects in which performance, long life cycle and low maintenance are sought after, together with impressive visuals.
Categories:
| 04 23 00 - Glass Unit Masonry 08 60 00 - Roof Windows and Skylights 08 62 00 - Unit Skylights 08 63 00 - Metal-Framed Skylights 08 64 00 - Plastic-Framed Skylights |





