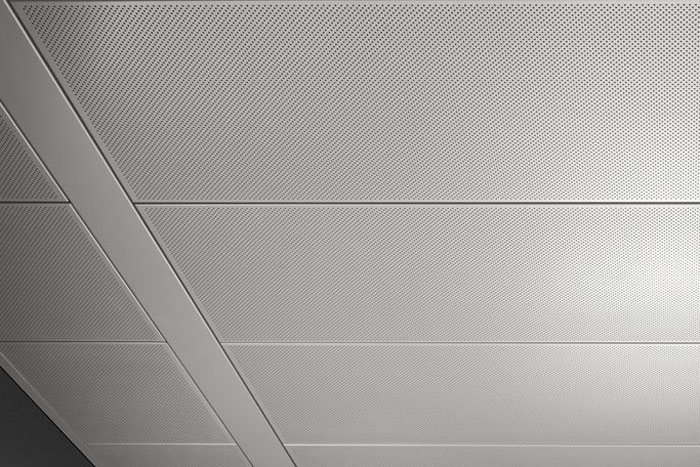About System I: Bandraster System
System I: Bandraster System
System I is a parallel emphasised ceiling construction with exposed main profiles to match the architecture and module of the building. Lightweight partition walls can be connected to the Bandraster profiles enabling flexible room division and layouts. The short sides of the plank tiles lie on and span freely between the C-Bandraster and can be removed without tools at any time. The flexible choice of Bandraster centres open up excellent design and layout options.
Our system solution for bandraster system I:
AMF MONDENA® Bandraster system with exposed C-profiles
System advantages:
Application areas:
09 50 00 - Ceilings
09 54 00 - Specialty Ceilings
09 56 00 - Textured Ceilings
09 57 00 - Special Function Ceilings







