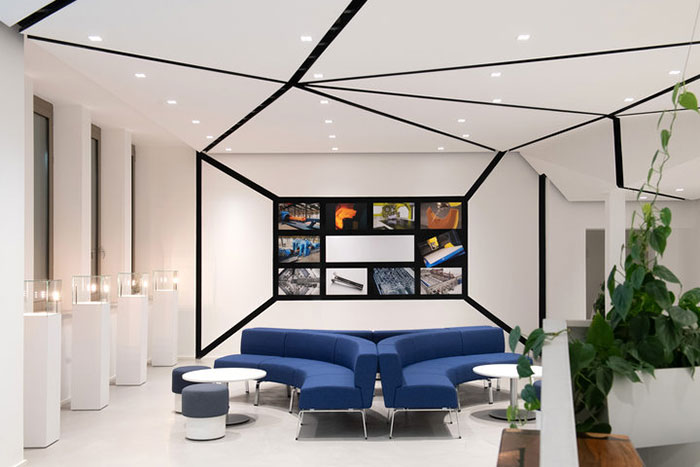Case Study: 19 Unique Pieces - Designer Ceiling Solution
 Other News
Other News Subscribe to newsletter
Subscribe to newsletter
| 14 Apr 2021 |
As part of extensive modernisation measures, the administration building of an Upper Austrian industrial company was given a completely new foyer. The equally attractive and communicative design concept comprised a technically and stylistically sophisticated ceiling solution with bespoke, unique elements creating an impressive look and room acoustics.
An extensive renovation was carried out in the company's four-story administration building by Girkinger und Partner Generalplaner GmbH. The focus of the renovation work was the redesign of the foyer. The architect Stephan Erler-Heimel, authorised officer at Girkinger und Partner, was responsible for the project: "The basic idea of our design is actually the dissolution of the strict, static-looking system of the building." This initially meant a change in the floor plan and use of the entrance area: the 145m² foyer became the central reception for customers and guests as well as for the employees.
'Wow effect' and optimum acoustics
With the design of the ceiling, the architect accentuated the function of the foyer as a lively communication centre and as a “first impression” for customers and guests. Stephan Erler-Heimel: “When entering the newly renovated administration building, we wanted to create a 'wow' effect. On the one hand, the ceiling should meet the modern requirements of the entire project, on the other hand, we also wanted to significantly improve the acoustics in the foyer.” The design also had to account for a partly lower lying soffit, from the past structure. Making these differences in the ceiling disappear was also a task for the designer which could be achieved with suspended ceiling elements.

High quality beats standard
A modified version of the jointless acoustic system AMF TACET® was used. "I became aware of the product through specialist literature," reports Stephan Erler-Heimel, "about half a year before the start of the project I had a sample sent to me, but at the time I wasn't sure when I could use this system." The architect succeeded in convincing the client that the entrance area of a building of this size can fulfil its objective primarily through extravagant shapes, exquisite materials and high-quality lighting. "And this is exactly why AMF TACET® was the right system for the new foyer - excellent acoustic effectiveness and individual design options without looking like a classic acoustic ceiling," explains the architect.

Expert advice and practical support
The entire ceiling solution, including the recesses for the lighting and the required access panels, was installed by the drywall construction company Sunk GmbH (Steyr). The employees had previously received product training from Knauf Ceiling Solutions. During the design phase and at the start of implementation, the contractor received technical advice from Klaus Geroldinger (Area Sales Manager Austria West, Knauf Ceiling Solutions). During the course of the project, a system technology expert from Knauf Ceiling Solutions was also called in –this primarily involved supporting the Sunk team with the professional application of the coating of the ceiling elements.
"Originally, individual rafts were planned for the ceiling, but we did not pursue this variant due to structural reasons (sometimes over 80cm suspension height) and the massive additional work involved. The final formation of the panels and the respective gap was carried out with an aluminium bracket as recommended by Knauf Ceiling Solutions."
Stephan Erler-Heimel / Architect, Girkinger und Partner, Steyr
Room acoustic effect can be felt directly
“The result was incredibly positive - the clients are very satisfied with the sophisticated design of their foyer. Architect Stephan Erler-Heimel also emphasises the acoustic effectiveness of the ceiling: “When you step into the building, the function is immediately noticeable, as the entrance is directly on a busy street and therefore the noise level is extremely high. Entering the new foyer, you arrive in an acoustically balanced room, prominent due to its short reverberation time, although no special acoustic features are visible. The effort involved to install such a ceiling is of course higher than with conventional systems and therefore has to be considered in the construction schedule much more precisely, but the result speaks for itself.”
Photography: © Atelier Rußkäfer
#knauf #knaufceilings #amfceiling #thermatex #varioline #topiq #thermofon #hygena #thermaclean
Categories:






