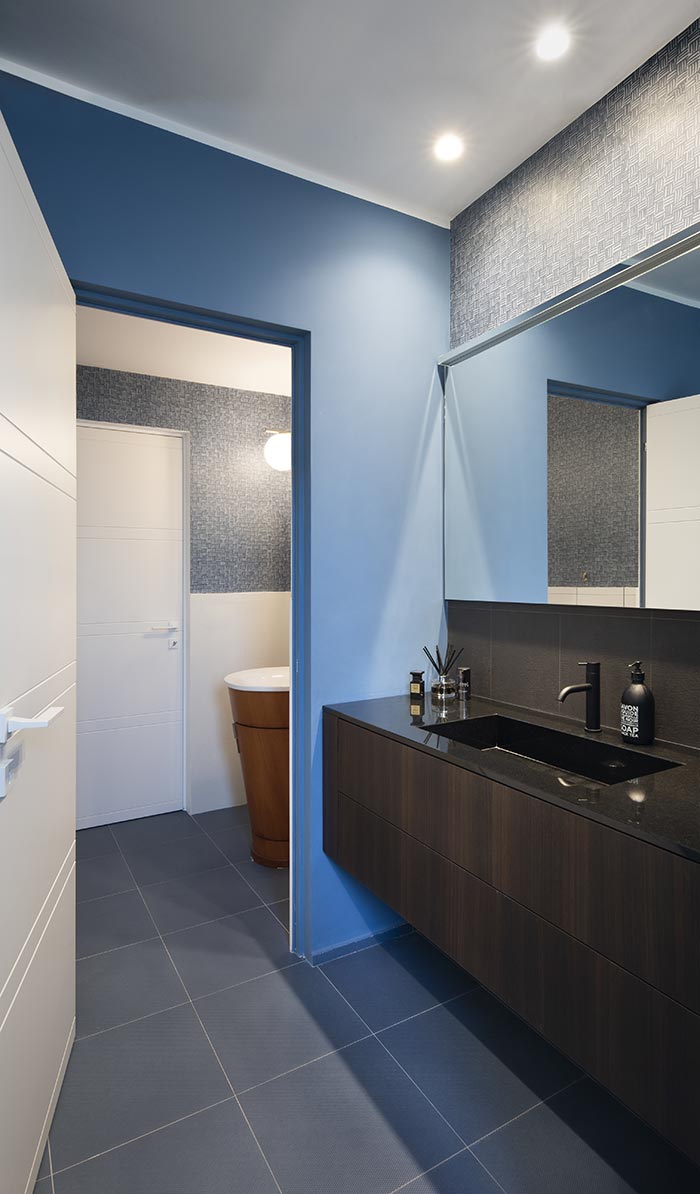Diametro35 For the Apartment of a Young Genoese Couple
 Other News
Other News Subscribe to newsletter
Subscribe to newsletter
| 27 Mar 2021 |
An elegant apartment for a young couple, where the furnishings coexist with new modern lines, which follow each other in the various rooms with colors, shapes and materials: this is the design focus of the intervention in a residential context in Genoa, which was handled by Arch Andrea Orioli, seeking the enhancement of every detail also through the customised design of many of the furnishings. In the living room, the colors of the antique furniture and the mirror have been taken up in the equipped partition wall. The shape of the containing boiserie echoes the heating elements, which become the frame of the dining area in connection with the materials and finishes of the table.

Although in the same environment, the living area is separate and easily identifiable thanks to the change of false ceiling and lighting, while the position of the sofa, the colors and the use of emperador marble recall the carpet, connecting the spaces. The piece of furniture that frames the windows, also customised, amplifies, with two horizontal wooden lines, the blue horizon of the sea that can be admired from the two sliding windows.

A bio-fireplace with a flame of almost 2 meters, inserted in the wall, joins the main hall to a second service lounge; surrounded on both sides by two painted iron benches, it allows, during the evenings with several guests, to communicate from one room to another simply by sitting on both sides of the fire, creating an atmosphere of warmth and domestic intimacy.
By closing the sliding iron doors on the side of the sitting room, it becomes a guest bedroom complete with a small equipped wardrobe and TV hidden in the doors themselves. The kitchen, open to the living room and framed by a sample lacquered glass to match the colors of the table, with its blue color contrasts the light tones of the room. From the wood of the island to the countertops with integrated sink, again in emperador marble, here treated in a matt finish, everything is connected to the living area, while the more technical part, in a glossy white, emerges from the dark walls.

The large double bedroom, located in the most private area of the house, has been divided by a central wall enriched with tapestry and enhanced by the cut of the false ceiling that forms the end of the bed and at the same time hides the walk-in closet, which develops on three sides. "In order to allow the young couple to enjoy the view of the sea - says Arch. Orioli - I decided to place a large mirror in the wardrobe next to the window, which at the same time hid the depth of the cabinet". The elegant and warm floor was made with a bottato oak with French laying. The bathrooms of the house are equipped with an anteroom for guests, inside which the laundry room has also been allocated, hidden by a folding door with vertical slats like the tiles in the rest of the bathroom. For the interior, it was decided to give continuity to the two rooms using the same negative tile motif, taking up the colors of the resin upholstery instead.

A project that demonstrates how the perception of the house and in particular of the bathroom as a place dedicated to well-being par excellence has changed: more and more people seek and direct their preferences towards accessories that combine elegance, well-being and eco-sustainability. As Ritmonio is able to do.
Also for the bathrooms, the elegance of the finishes was used as a distinctive and common feature of the design style of the entire house. "Also the taps show the attention to every detail and meet the criteria of excellence desired by the owner - continues Arch. Orioli - therefore the choice fell on the Ritmonio Diametro35 series, able to harmonize perfectly with the context thanks to a versatile and exclusive design ".

The Diametro35 series is among the Ritmonio’s products with water saving features, characterized by the ECO water flow, less than 9 l/min, and it is designed to encourage to use the environmental resources responsibly.
“Her” bathroom, with soft and refined shades, it is enlivened by a large washbasin cabinet, which takes up the whole wall made with a single marble top of almost 3 meters and finished in the doors with a burgundy color.

The access to this bathroom was realised, upon request of the owners, separated from the double bedroom.
However, the aim was to create for them a sleeping environment complete with every comfort, the entrance to the apartment has been separated from the bedroom by a full-height sliding door which when closed completely hides and separates the owners' sleeping area, guaranteeing maximum privacy and tranquillity.
#Ritmonio




