Perfect acoustics for quality advice
 Other News
Other News Subscribe to newsletter
Subscribe to newsletter
| 12 Nov 2018 |
“We are constantly expanding and improving our quality and services for you as a customer”. The company Wölpert GmbH & Co. KG promise this on their website and over the last year they have fulfilled this promise at their headquarters in Neu-Ulm, replacing the old show room and administration buildings with a new highly modern show room. Baffles and ceiling tiles from Knauf AMF ensure the best acoustics.
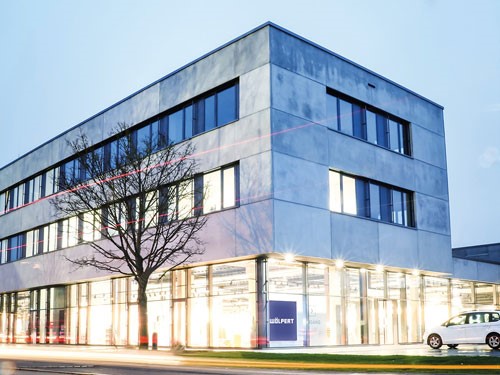
The new show room and administration building of Wölpert GmbH & Co. KG based in Neu-Ulm.
Wölpert is a well-known traditional construction material distributor between Stuttgart, Swabian Alb, Lake Constance and Allgäu. Founded more than 80 years ago, the family-owned company operates a total of 18 branches in the region. Four of them are in Bavaria, including Neu-Ulm. Here, on the Finninger Straße the company’s headquarters were found in 1967. In the summer of 2016, gradual implementation of a new total area concept began for the 36,000 m² site.
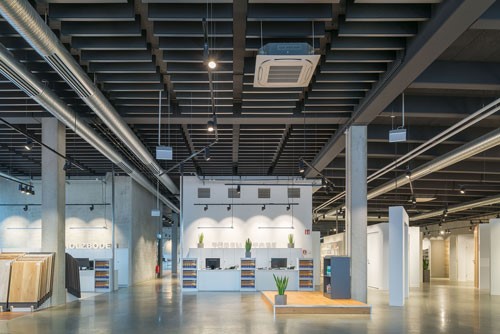
An 1800 m² show room adorns the ground floor of the new build.
The core part of the plan was the demolition of the old administration building and the construction of a three-floor new building with 1800 m² of exhibition space on the ground floor and two floors of offices above. The concept originates from Nething Generalplaner GmbH (Neu-Ulm) and the building was realised by the Neu-Ulm branch of Ed. Züblin AG as main contractor. Andrea Schulz, an architect at Nething Generalplaner, describes the concept for the new building: "The office building and exhibition space looks weightless and light despite the solid reinforced concrete skeleton construction. This is achieved by means of an exposed concrete façade of the two upper office floors, which sits on the ground floor exhibition area with floor-to-ceiling glazing. The building is clearly structured with a timeless appearance. As a result, it forms a neutral backdrop for the changing trends in the construction materials industry.” They moved in to the building in September 2017 and the show room was opened at the beginning of November 2017 following some finishing touches.
Selected product ranges spaciously presented
Wölpert Authorised Representative Jürgen Blau describes the basic concept for the detailed design: “As a full-range supplier, we focused the exhibition on product areas and ranges which have a special effect through "real experience and touch" – i.e. tiles, high-quality wooden floors, innovatively designed flooring and other floor coverings as well as building elements." The functional parts required for these ranges of products and additional building materials requiring explanation will be presented in a neighbouring part of the building from the second half of 2018 as a take-away market. The new show room benefits noticeably from this layout - through wide corridors, very well-accessible recesses and generously sized consulting islands, in the immediate vicinity of which the relevant consultants have their topic-related workplaces. Each area is clearly defined so that professionals and private builders can immediately find their way around.
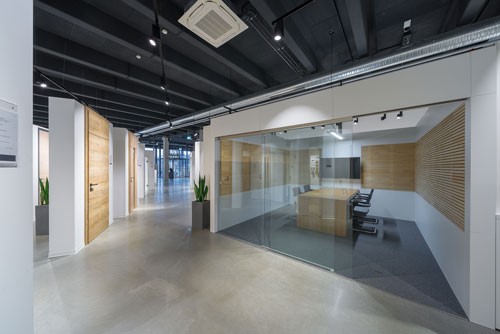
In the areas between the concrete beams, a total of 710 HERADESIGN® superfine A2 wood wool acoustic tiles from AMF in 1200 x 600 x 25 mm format, were installed.
Room acoustic measures for the ceiling
Characteristic of the design of the new build with its reinforced concrete skeleton are clear geometric structures without embellishments and with smooth surfaces. Exposed concrete walls, floor-to-ceiling glazing and a polished rolled-concrete floor characterise the stylishly staged ambience with lighting effects. “Due to these materials, which should not be restricted in their visual impact, we were left with the ceiling area at a height of 6 metres for room acoustic measures" explains Jürgen Blau. In light of the importance of the expert advice given by Wölpert, the islands within the show room should remain as “quiet zones” – with no echoes or disturbing noise. To achieve this effect, the engineers at Horstmann + Berger (Altensteig) developed a room acoustic concept; aided by Ivo Sleinitz from ceiling specialist Knauf AMF (Grafenau), who dealt with the project in Neu-Ulm. Jürgen Blau: “We are long-term AMF customers and knew that the high acoustic requirements in the show room could be met with the systems from Grafenau.”
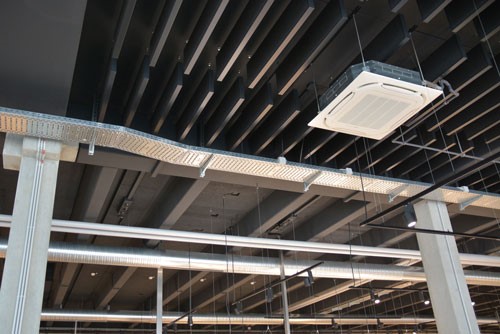
The combination of HERADESIGN® ceiling tile and THERMATEX® Baffle systems provides the show room with excellent room acoustics.
HERADESIGN® ceiling tiles and THERMATEX® Baffles installed
It had to be taken into account that the ceiling area above the show room would be divided into two parts – half with a smooth underside and the other half with parallel running concrete beams. In addition, numerous supply and fire protection systems had to be integrated. Between the concrete beams, a total of 710 AMF HERADESIGN® superfine A2 wood wool acoustic tiles in 1200 x 600 x 25 mm format were installed (sound absorption values: αw = 0.95 as per DIN EN ISO 11654; NRC= 1.00 as per ASTM C 423). After installation of the single layer, non-combustible magnesite-bonded wood wool acoustic tiles (fibre width 1mm), the painters moved in and sprayed the tiles in the selected dark RAL colours. Precision was required in the selection of the colour and the thickness of the coating, as not to affect the sound-absorbing function of the tiles.
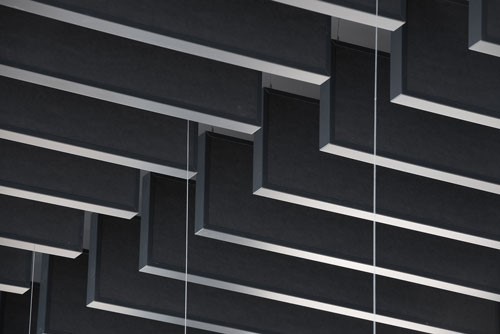
The combination of HERADESIGN® ceiling tile and THERMATEX® Baffle systems provides the show room with excellent room acoustics.
The designers provided the other half of the show room with 1025 AMF THERMATEX® (1200 x 300 x 50 mm) baffles. Each rectangular ceiling element consists of an aluminium frame (powder coated in black grey - RAL 7021) and a black fleece-laminated THERMATEX® tile. The sound absorption values of the baffles are αw = 0.50 (MH) as per DIN EN ISO 11654; NRC = 0.55 as per ASTM C 423. Due to the low suspension height (<40 cm), the fixings for the baffles are barely visible from below, which depending on the view, create a symmetrical, floating impression.
Positive response from customers and employees
"The acoustic measures work perfectly," says Jürgen Blau after more than six months of moving in, "we receive very positive feedback from our customers as well as from our employees in the entrance area and the show room." Following the gradual opening, Wölpert is planning to invite customers to a special programme of content-related events over the coming weeks in the new show room.
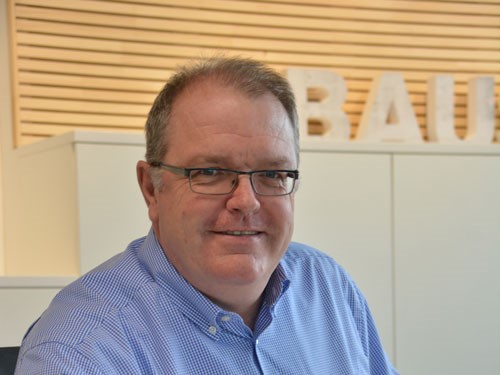
Jürgen Blau: Head of Purchasing and Authorised Representative at Wölpert GmbH & Co. KG
Categories:




